THE GOLDEN MILE
A new chapter rises from the earth of Bugis
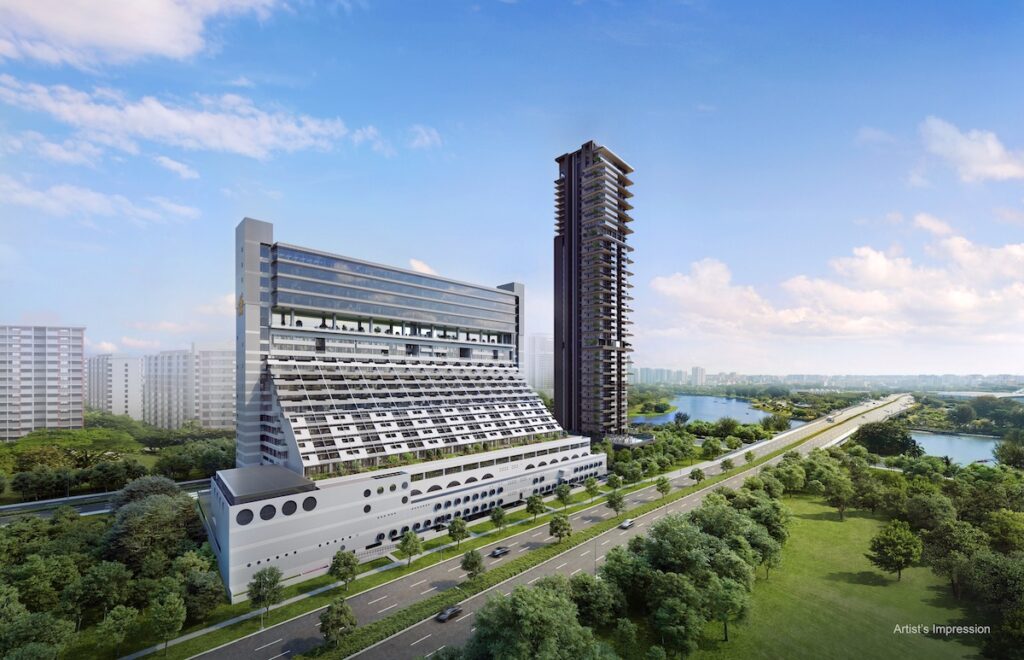
The Golden Mile of 2025 is a collaboration of DP Architects and Studio Lapis. Keeping elements of the original blueprints is key
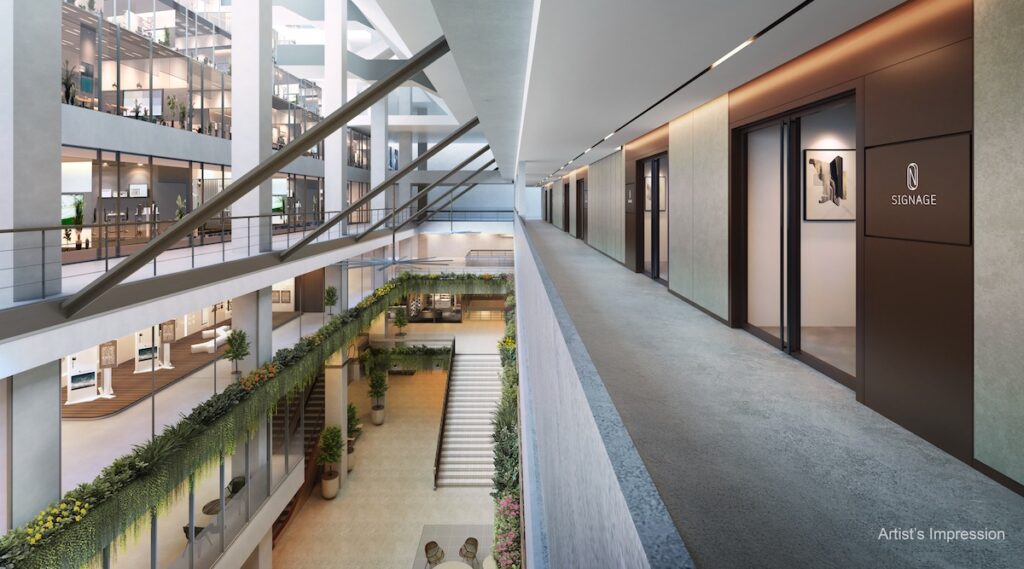
Loft suites
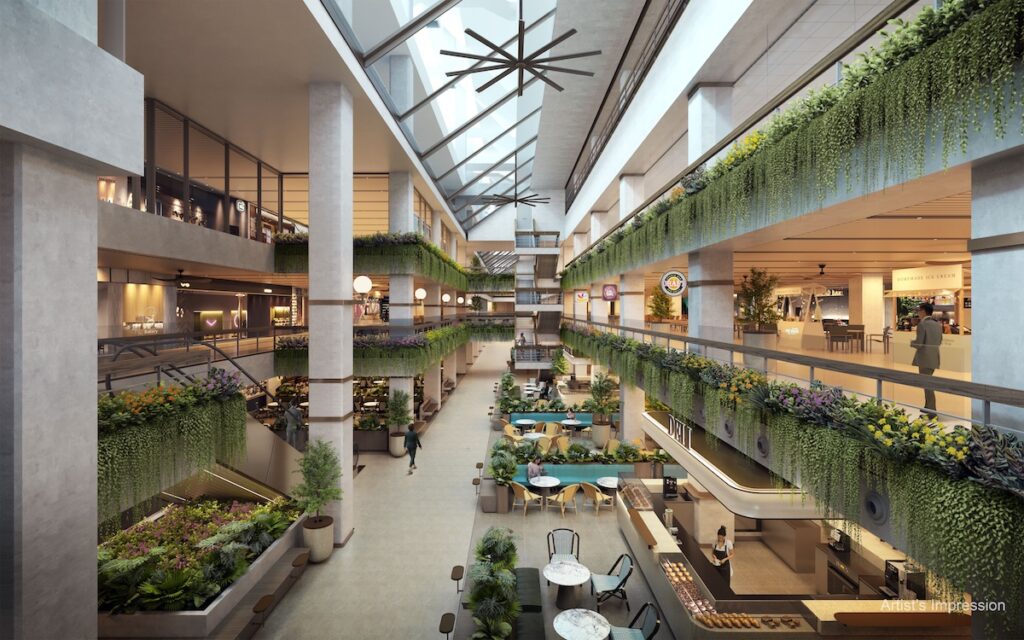
Retail atrium
MY GRANDMOTHER’S EYES would light up when she made her weekly trip to Singapore’s Little Thailand. She was born in Bangkok and looked forward to her Thai laksa “at one of the grubbiest stalls”, where she gossiped and giggled in Thai with fellow eaters and shopkeepers.
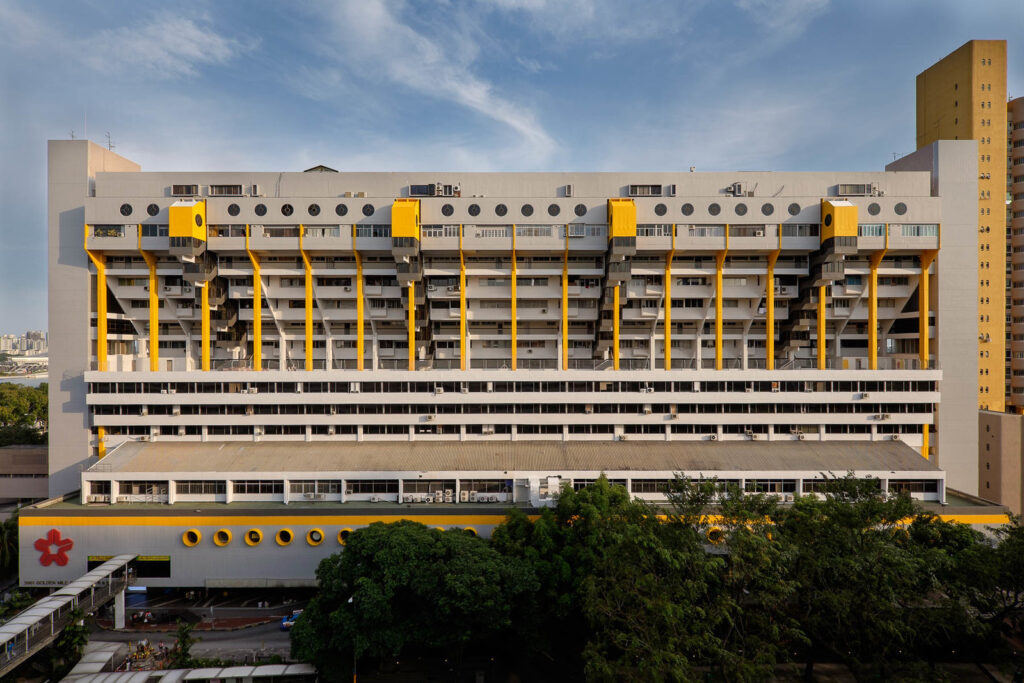
Golden Mile Complex of 1975 was a vision of pioneering architects SW Lim, Tay Kheng Soon, Koh Seow and Gan Eng Oon
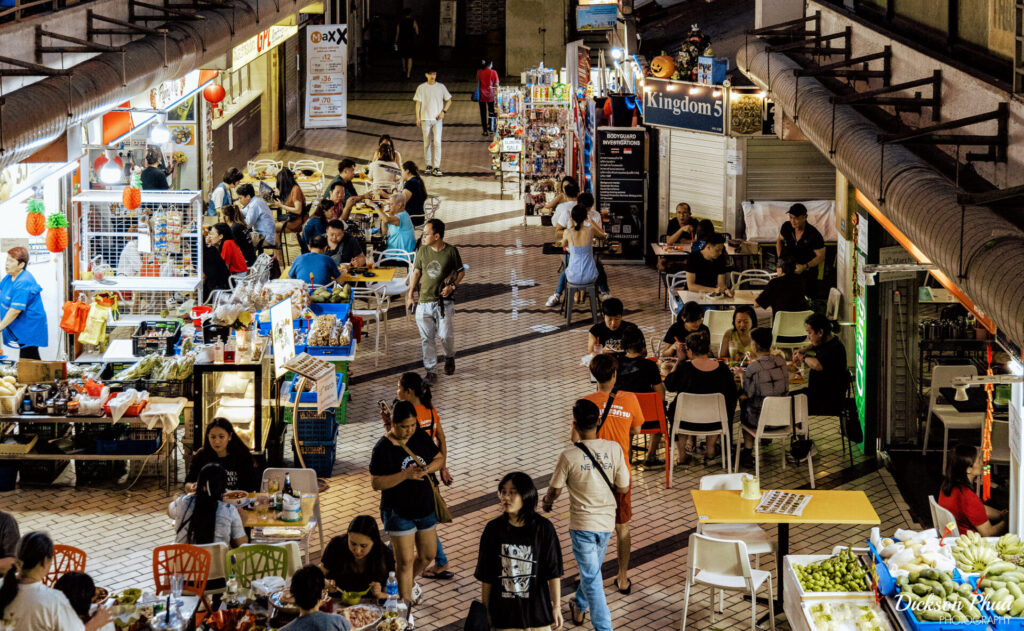
Little Thailand was a hub of Thai shops, eateries, coach companies and nightclubs
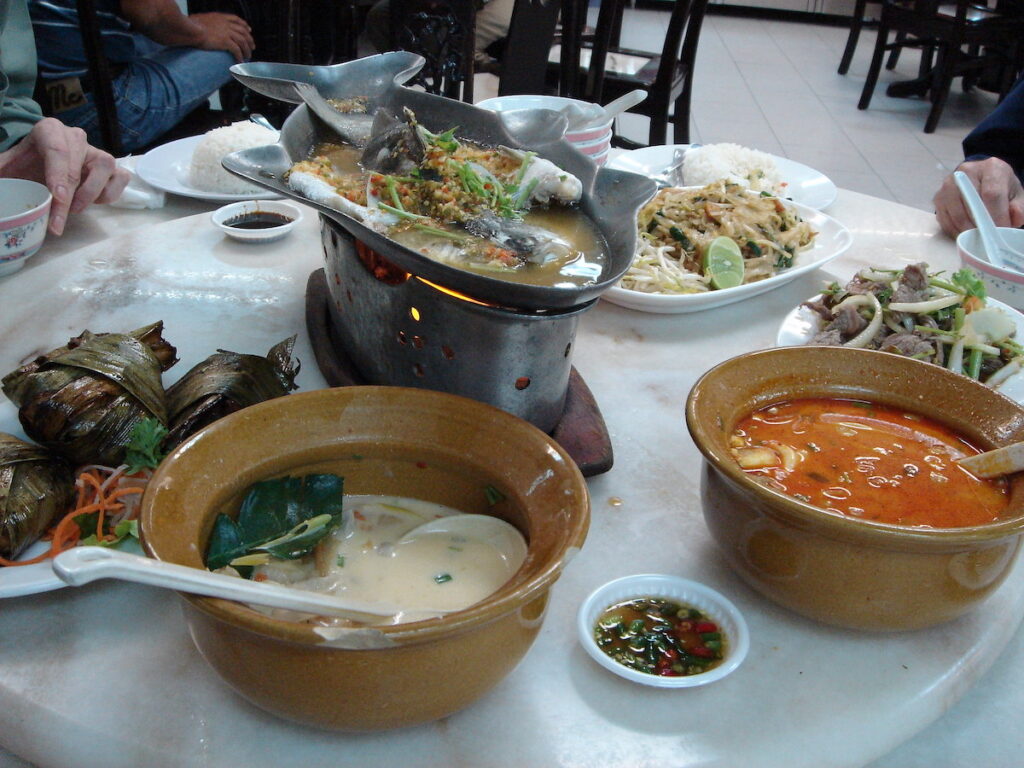
Tom yam and other delicious Thai food smells filled the walkways of Golden Mile Complex. Photo by Kevin Lim
Little Thailand was in Golden Mile Complex and Golden Mile Complex is no more. All the stalls, shops, pubs and supermarkets have moved out. All make way for the new revitalised development called The Golden Mile.
Golden Mile Complex – 1975
The Golden Mile Complex of 1975 is an icon of brutalist style envisioned by pioneering architects William SW Lim, Tay Kheng Soon and Koh Seow Chuan of Design Partnership (now known as DP Architects). Together with another architect, Gan Eng Oon, they took the futuristic view of using a single development to integrate shops, offices and apartments – to “live, work and play”. It was a bold strategy that broke away from Singapore’s city planning norms. As a result Golden Mile Complex was a pulsing hub in the the Bugis and Kampong Glam area.
The Golden Mile – 2025
Taking the Golden Mile Complex mixed use blueprint of our pioneering architects, DP Architects together with Studio Lapis, a specialist in conservation, is creating something new. Perennial Holdings-Far East Organization Consortium’s refreshed landmark has apartment living and luxury homes, businesses, medical suites, retail, f&b options, green landscaped areas and an open event space with amphitheatre-style terraced seating to host performances and events.
Aurea, the new 45-storey residential tower, is designed to complement the conserved The Golden Mile. Drawing from the acclaimed linear architecture the building adapts the concept into a modern vertical linear city, blending heritage with contemporary living for modern expression of the site’s brutalist roots.
Keeping the inspiration of Singapore’s pioneering architects is a positive ideal for future planning developments, instead of simply tearing down and losing heart and soul.
