The idyllic locale shows the last of Singapore's village homes
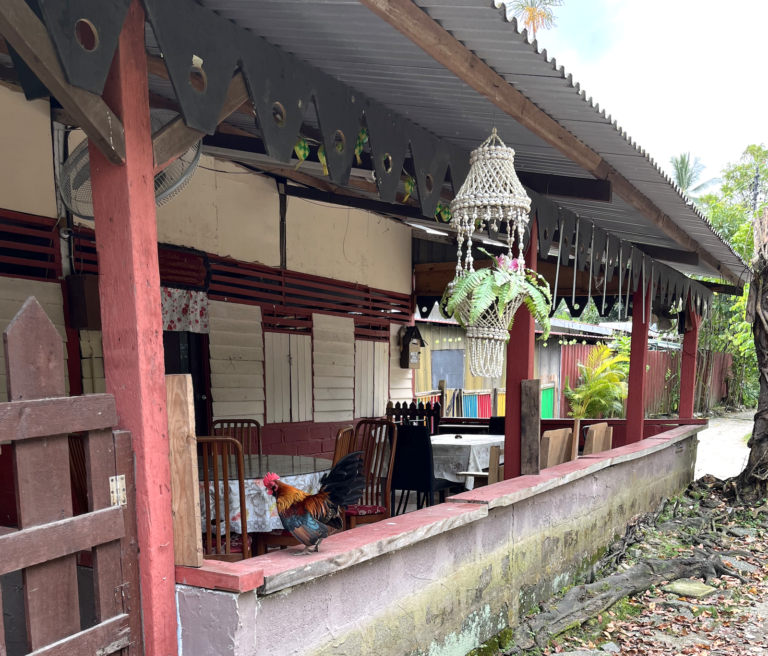
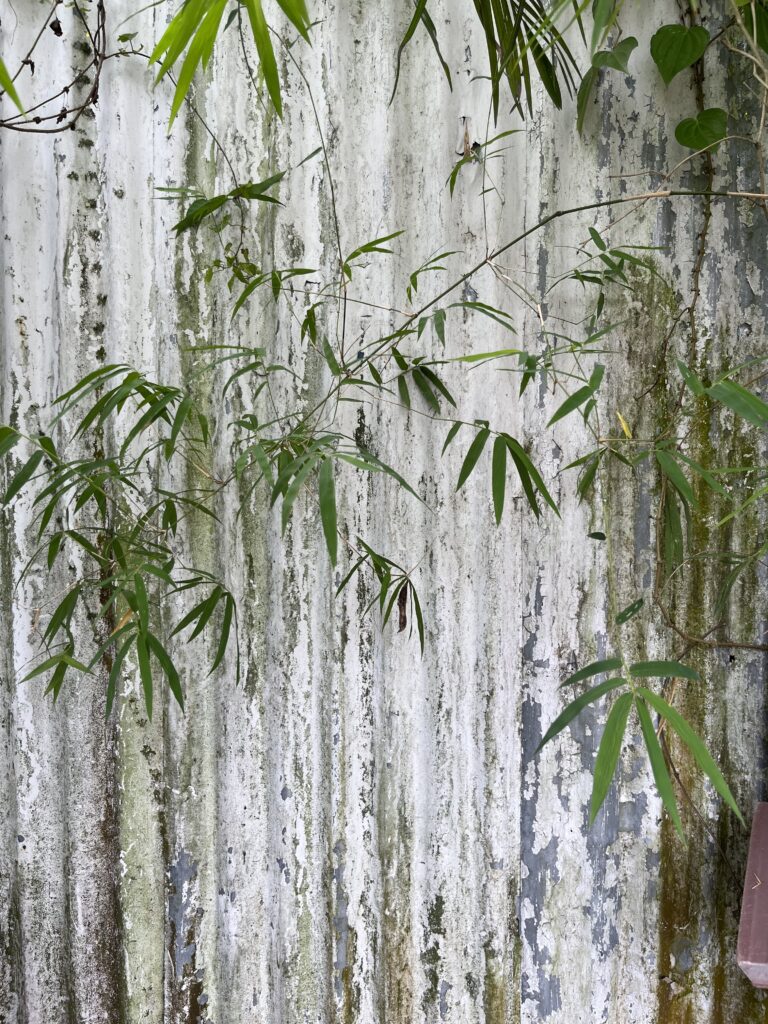
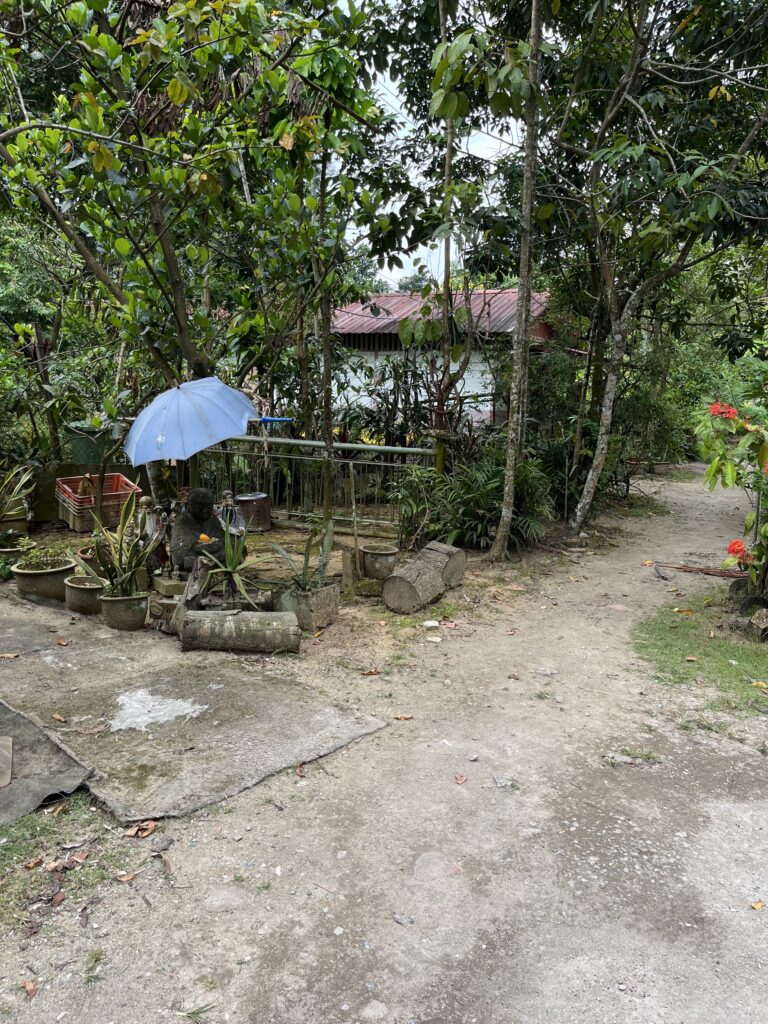
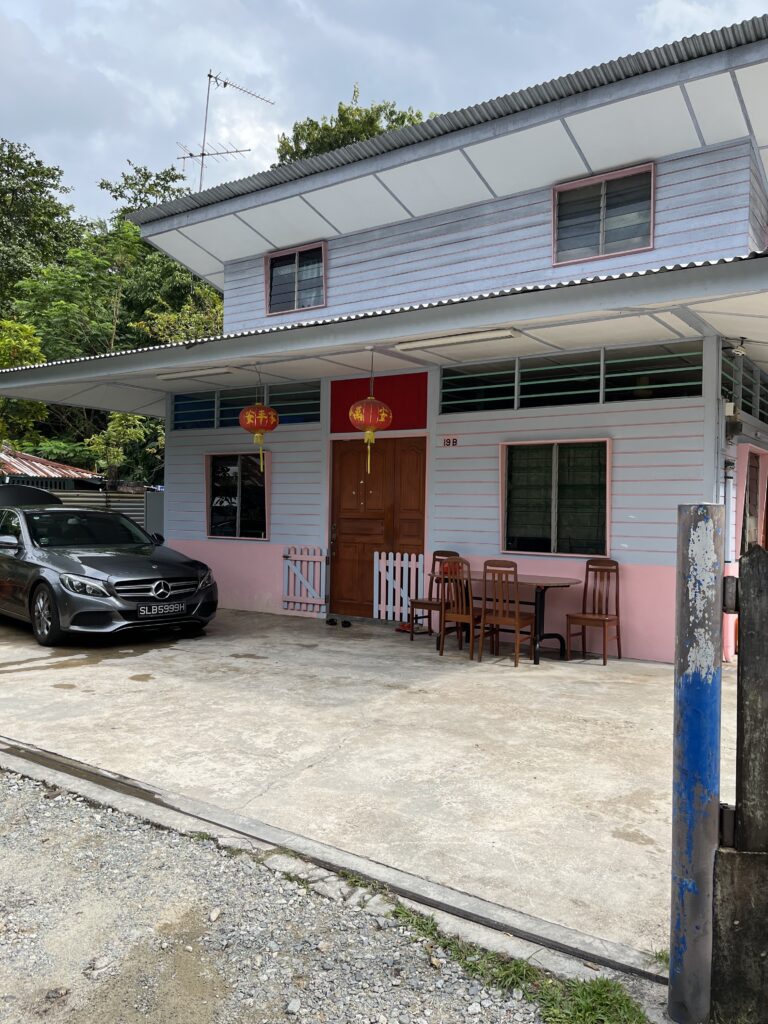
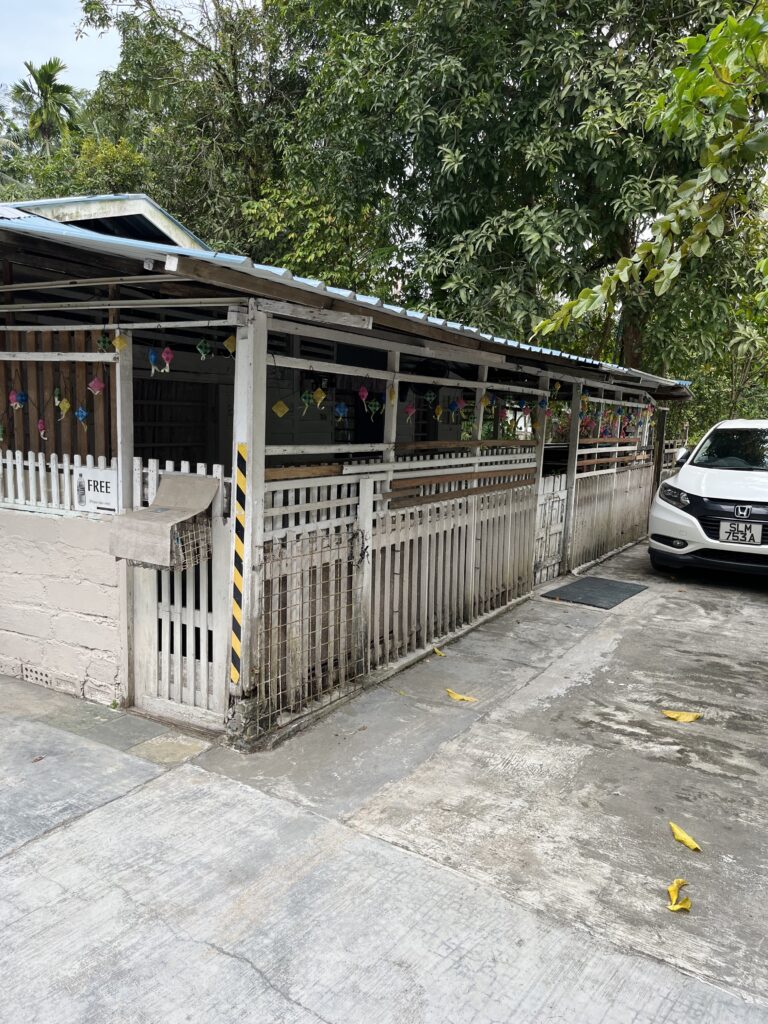
What are the main architectural design differences between Malay and Chinese kampong home styles?
Mr Muzhaffa Kamal, CEO of Locallads

Locallads is The Colour Cure and Whiteboard Associates. The companies provide general contractor, renovation, painting and interior design services, making them a one stop solution for home owners seeking to create their dream homes. Prior to that, he worked with local SMEs, A1 construction companies and MNCs doing vertical, horizontal construction and A&A works. He has also done consultancy works (feasibility, design, tender, Construction and DLP) as a consultant project manager. Having worked with several interior designers over the years, Muzhaffa has always felt the industry had become stagnant, in need of innovation and disruption to revitalise it. Therefore in 2022, he started Luucid, a company specialising in developing VR software to develop Lotus VR, a sims-like product which utilises VR technology to allow home owners to step into their virtual homes and design it to their liking, thus reducing the burden on interior designers and empowering home owners. Lotus VR is developed in-house locally by a team of local software developers, thus living up to their “Local Lads” moniker. The software is set for official launch in Q3 2023. Muzhaffa graduated from Singapore Polytechnic with a Diploma in Civil & Structural Engineering. He also has a Bachelor’s Degree in Construction Management from RMIT University.
Malay kampong houses are distinct and unique with their own identities. Traditionally, Malay kampong houses were built from the ground up using the materials one could gather from the surrounding area. Here are a few key features:
Malay kampongs houses are typically made of wood and feature a pitched roof with a central gable and two side gables for maximum air flow (this allows for hot air to rise and dissipate, and the many windows along the house can be opened to allow the breeze to pass through)
The roof is often made of thatch or ceramic tiles (these are materials readily available, with good heat insulating properties).
The walls are usually made of woven bamboo or wood and are often painted in bright colours. The houses are raised on stilts to protect against flooding and wandering animals.
A Malay kampong house would not be one without the verandah (called “serambi” locally), which is a covered outdoor portion of the house where guests can be entertained while keeping the home private, while the kitchen is placed at the rear of the house.
Chinese Kampong Houses:
Chinese kampong homes in this region exhibit both commonalities and differences with the Malay kampong houses. As practical folks, they too would have made practical adaptations, learning from the locals, to what they would build. However, in certain aspects, they were very conservative.
Chinese kampong homes are typically made of brick or concrete and feature a flat roof.
They often have a courtyard in the centre of the house and are built with a more compact layout than Malay kampong houses.
The walls are usually made of brick or concrete and are often painted in neutral colours.
Ventilation and maximum air flow was provided by a gap of 2 to 3 feet between the top of the wall and the underside of the roof.
Similar to the Malay kampong house, would be the placement of the kitchen at the rear of the house.
Architectural Design Differences:
Both Malay and Chinese kampong houses reflect the traditional building methods and materials of their respective cultures, and have adaptations to the local climate and environment. Perhaps the three greatest differences between the two traditions, would be:
Chinese kampong houses were rarely raised above the ground or on stilts. They would sit on the earth, with the upper timber walls resting on a low foundational wall.
The verandah that is indispensable to the Malay way of life, is not seen in the Chinese kampongs.
Chinese kampong houses were mostly painted in neutral colours while the Malay kampong houses were mostly painted in bright bold colours.
Are they driven by symbolism – which part of China are Singapore Chinese village homes and which part of the Malay Archipelago for the Malay ones.
Chinese kampong houses are mainly influenced by the southern Chinese provinces, such as Fujian and Guangdong. Other than the key features like the low foundational wall, neutral coloured houses and flat roofs, the most distinct marker that symbolises a Chinese kampong house is the traditional approach of a symmetrical façade – with a central main door. Also, they often face South for good fortune.
Malay kampong houses in Singapore is an example of vernacular architecture and is considered a reference to the early construction of houses in the Malay Archipelago mainly, Sumatra and Borneo. The symbolism of these homes is often tied to the cultural and historical heritage of the people who live in them. These homes were created to express significant community features such as offering your home to others and living in harmony with nature, in addition to being a home.
